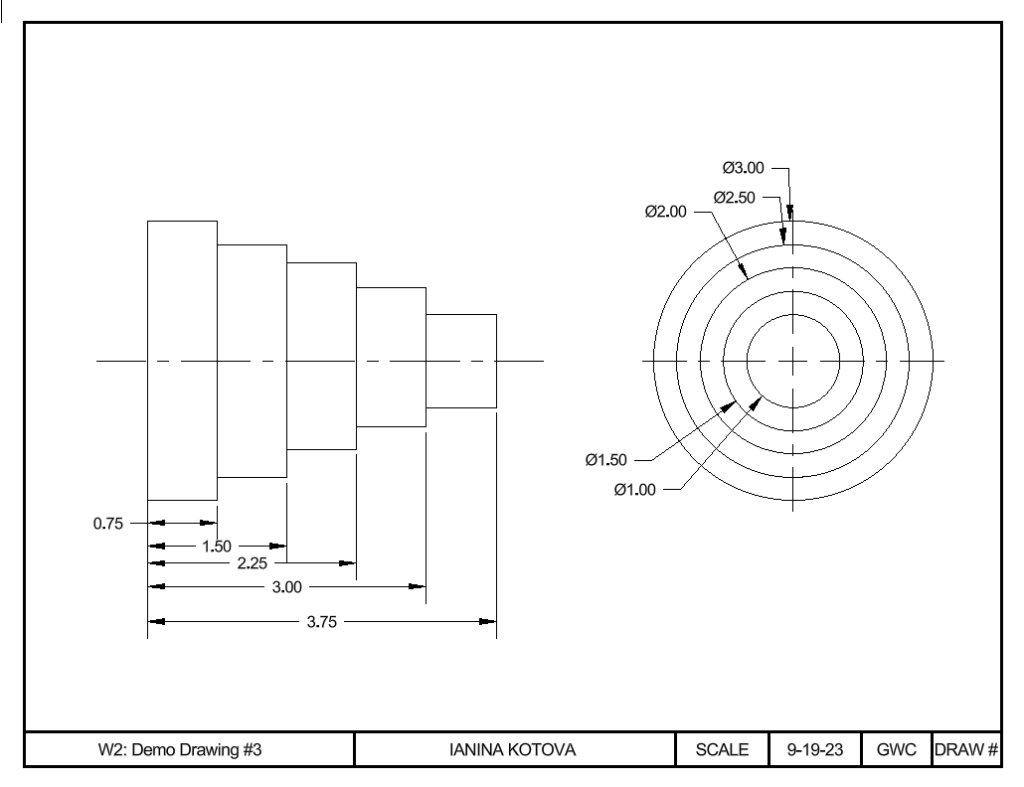After yet another day in the Engineering Drafting Course I learned how to work with formatting circles in AutoCAD and how to draw dimensions from a different view of the object.
I’m getting much more comfortable with using the program, and plan to expand even further out into it. One difficulty I did run into constantly was not knowing how to use the rectangle tool properly (as silly as that seems). After a long while I came to realize that when inputting the “d” to start setting the width and length I needed to press enter before typing in the other dimensions. At least I got it eventually!
Below is my completed drawing which followed the demo we had in class.

